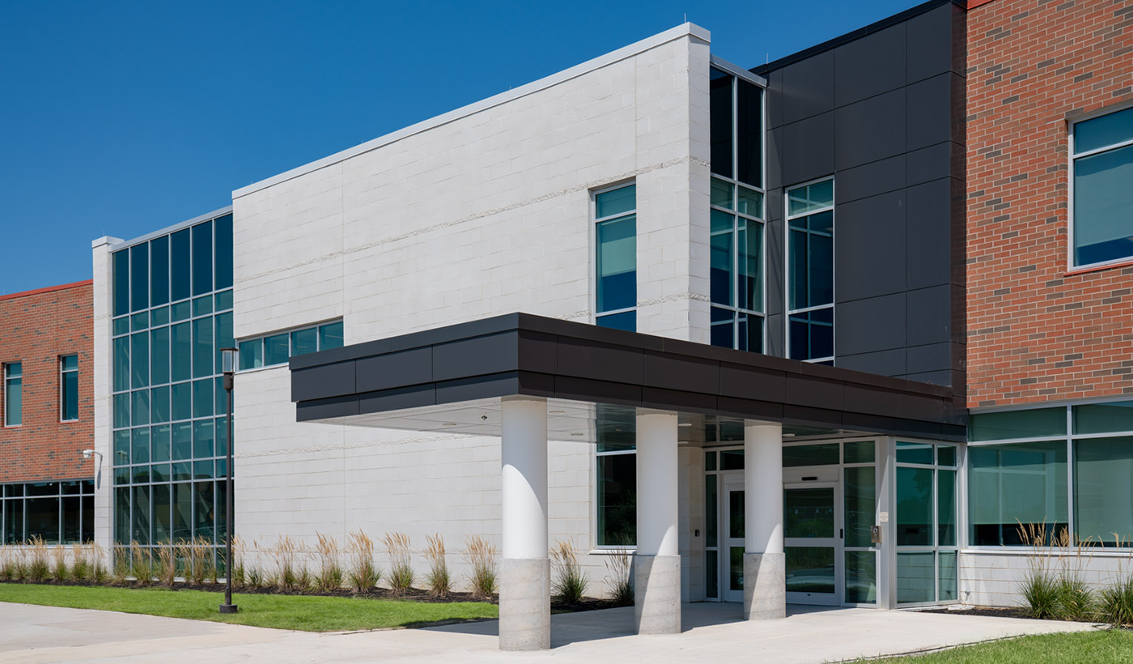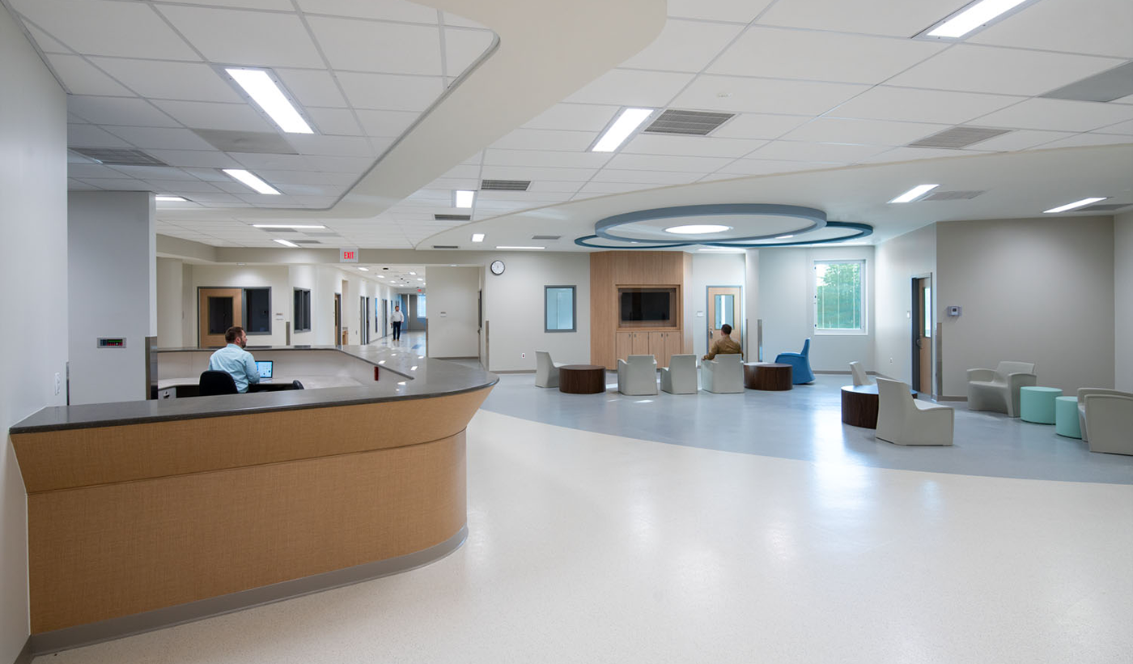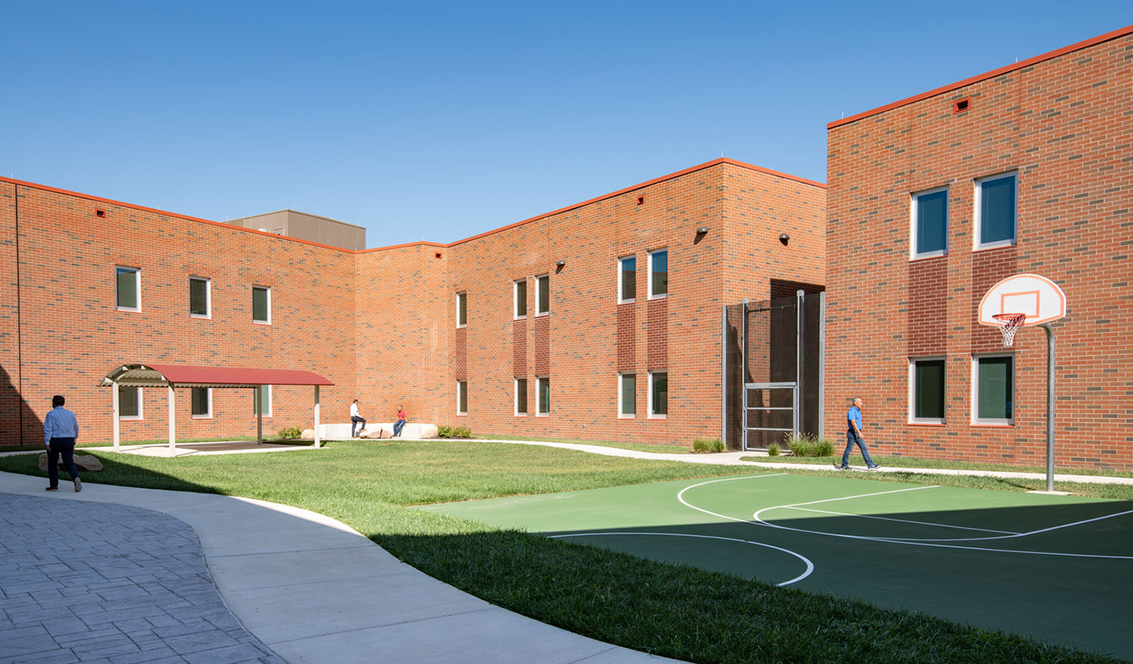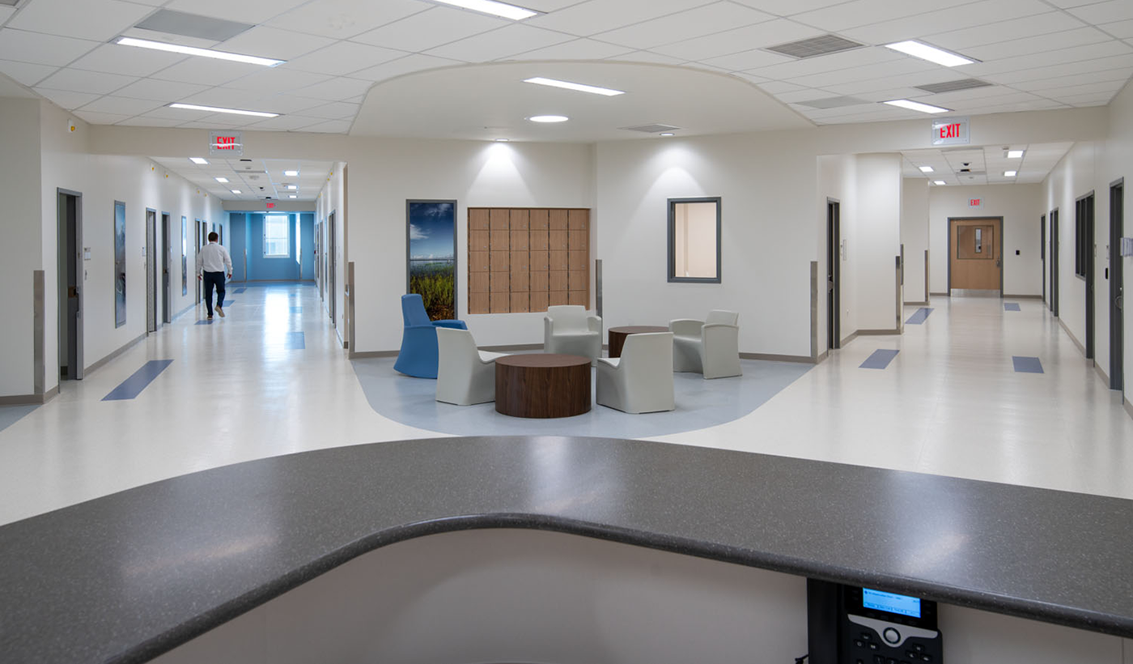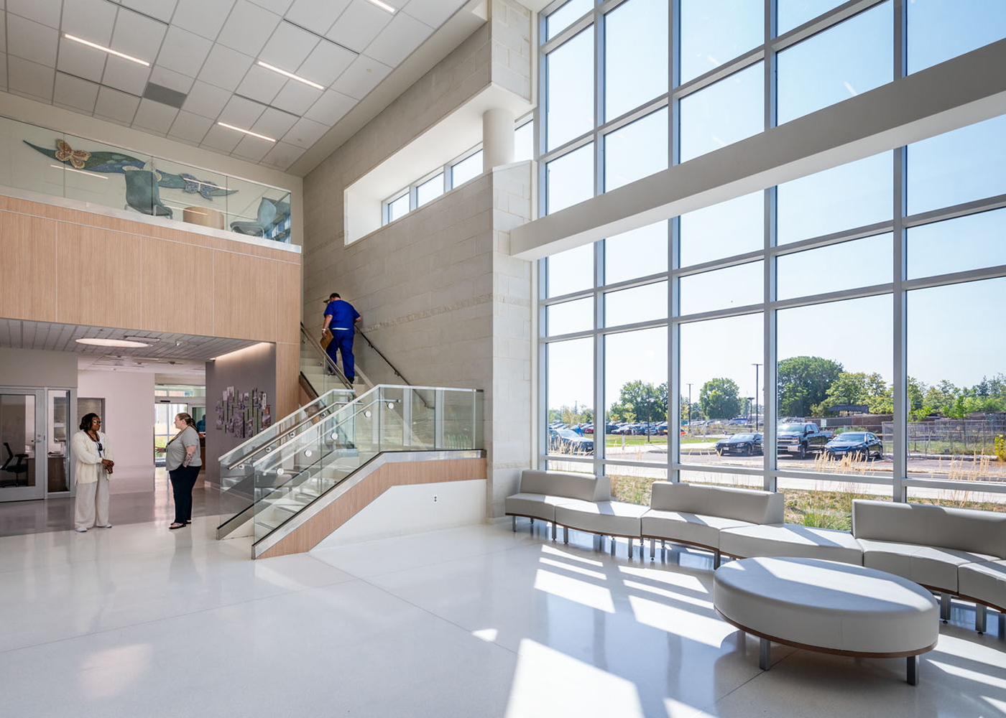
OMHAS
Central Ohio Behavioral Healthcare Replacement Hospital
Setting the Standard in Behavioral Health Design
Hasenstab Architects was selected by the Ohio Department of Mental Health & Addiction Services (OMHAS) to design a new behavioral health facility in Columbus. Designed in collaboration with Array Architects, the 270,000 square foot Central Ohio Behavioral Healthcare Replacement Hospital includes 208 beds arranged in eight patient units (26 beds per unit).
Behavioral health design has evolved significantly in the past 25-30 years and shows no sign of slowing down. At Hasenstab Architects, we monitor trends in behavioral health design and closely follow Joint Commission requirements and standards, as well as carefully evaluate material selection and ligature risk. Our focus is to design environments which promote patient wellness while also optimizing for safety, security and visibility.
Flexibility is also a critical factor in effective behavioral health design. The new Central Ohio Behavioral Healthcare facility incorporates universal units which will be designed to accommodate multiple forensic unit designations for enhanced flexibility. Each room was designed to meet the most rigorous requirements for behavioral health patient care.
As part of our standard design process, the Hasenstab Architects team works closely with each client to identify design requirements that must be met when the facility opens its doors. We also take the time to ask clients about how their needs may change in the future. As a result, our behavioral health designs often establish the foundation for future enhancements. The new Central Ohio Behavioral Healthcare facility was planned to accommodate a future addition for a “high security” forensic unit.
The majority of the patient rooms are private, single-occupancy rooms with a small number of double-occupancy rooms per unit. This design approach incorporates the best aspects of an On-Unit Treatment Concept while providing limited, but enhanced, off-unit experiences. The new facility also contains a dedicated admissions space with holding bays, exam rooms and a processing area.
In addition to providing architectural design services, Hasenstab Architects utilized its expertise in planning, interior design and enhanced construction administration as part of this comprehensive behavioral health design project.
The new hospital was built to the north of the existing Twin Valley Behavioral Healthcare Kosar facility, which remained operational during construction. The existing campus, which was built in 1977, will be demolished now that construction is complete. Central Ohio Behavioral Healthcare serves Ohio residents in 15 counties.
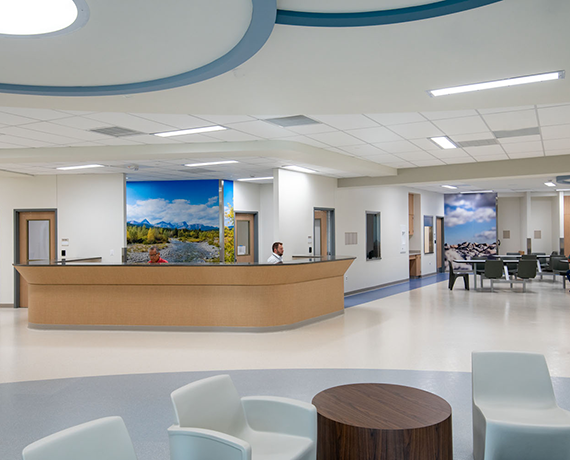
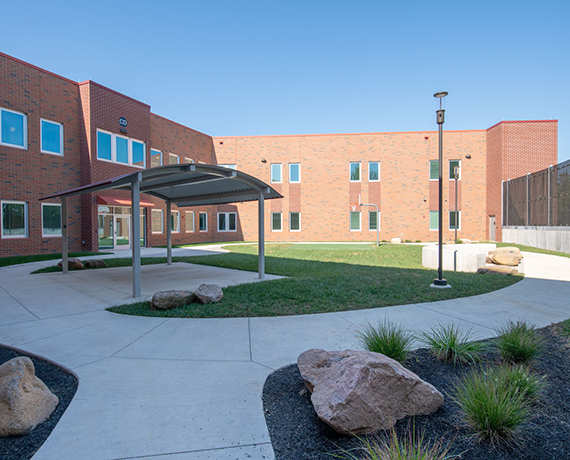
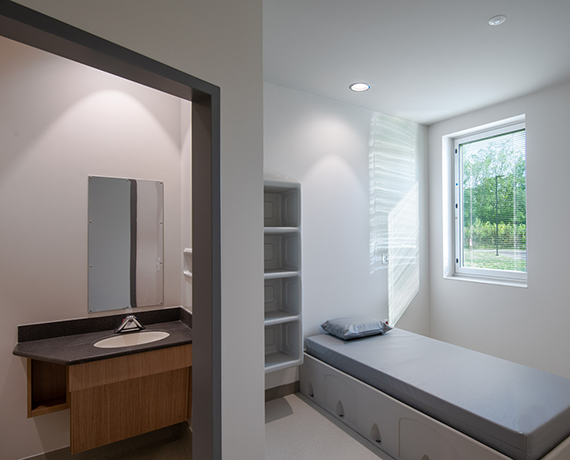
Project Details
Client
Ohio Department of Mental Health & Addiction Services (OMHAS)
Location
Columbus, Ohio
Category
Completion
2024
Size
270,000 Square Feet
Partners
Array Architects
Keywords
Key Team Members
 Dan Herstine
Dan Herstine Eric Droll
Eric Droll Dan Gardinsky
Dan Gardinsky Chitra Matthai
Chitra Matthai Amador Gonzalez
Amador Gonzalez Liz Posadas
Liz Posadas Philip Erb
Philip Erb Nick Davis
Nick Davis Tina Kessel
Tina Kessel Tom Walker
Tom Walker

 Planning
Planning
 Architectural Design
Architectural Design
 Interior Design
Interior Design
 Enhanced Construction Administration
Enhanced Construction Administration