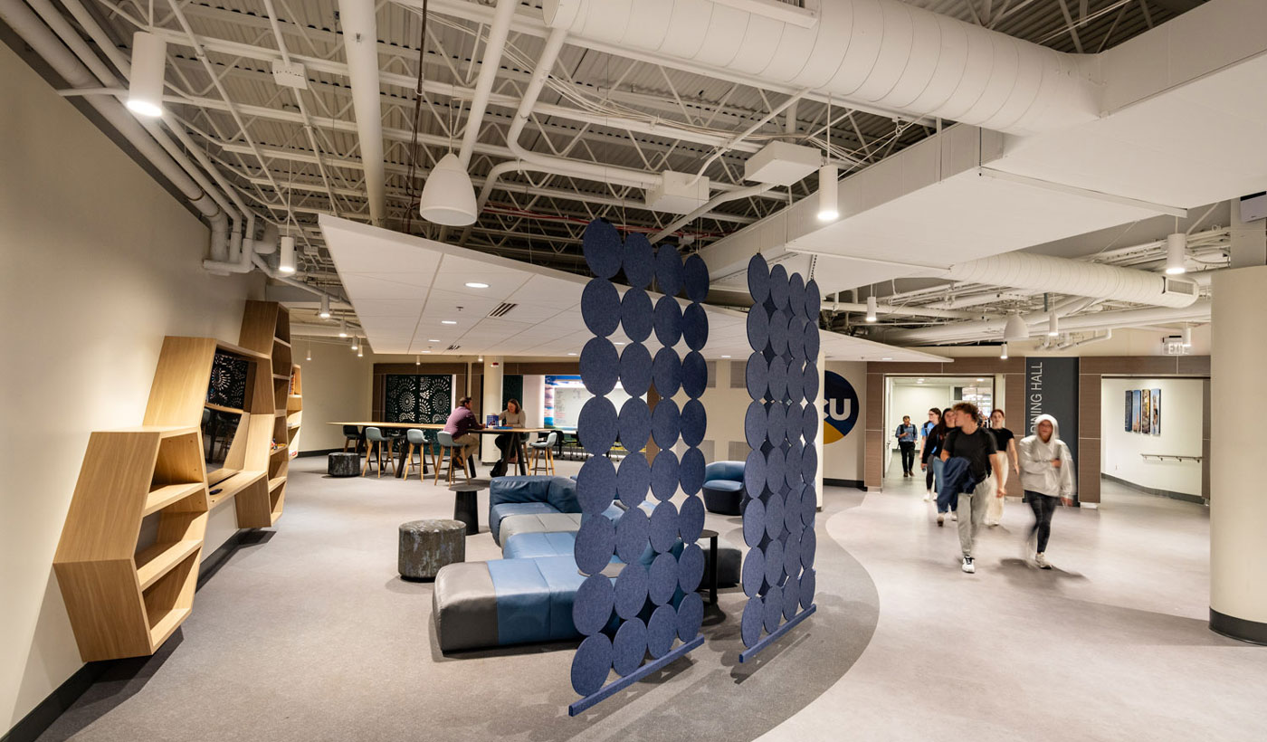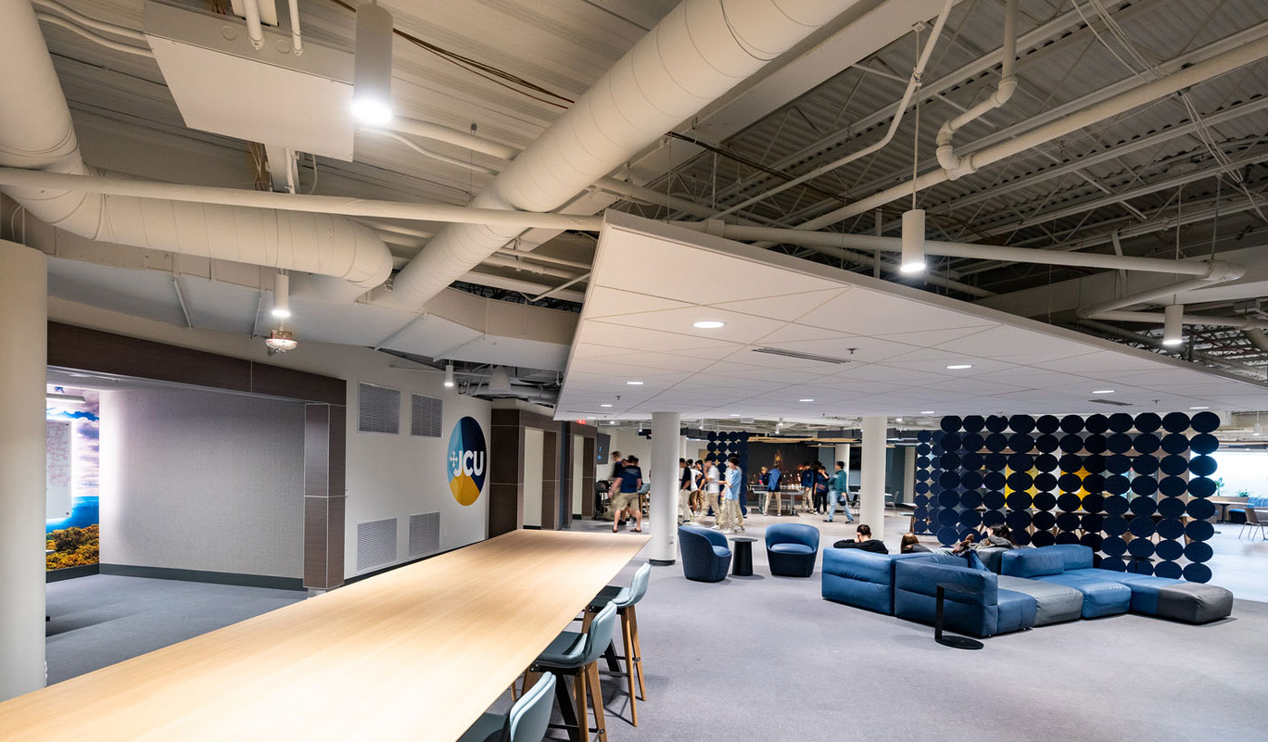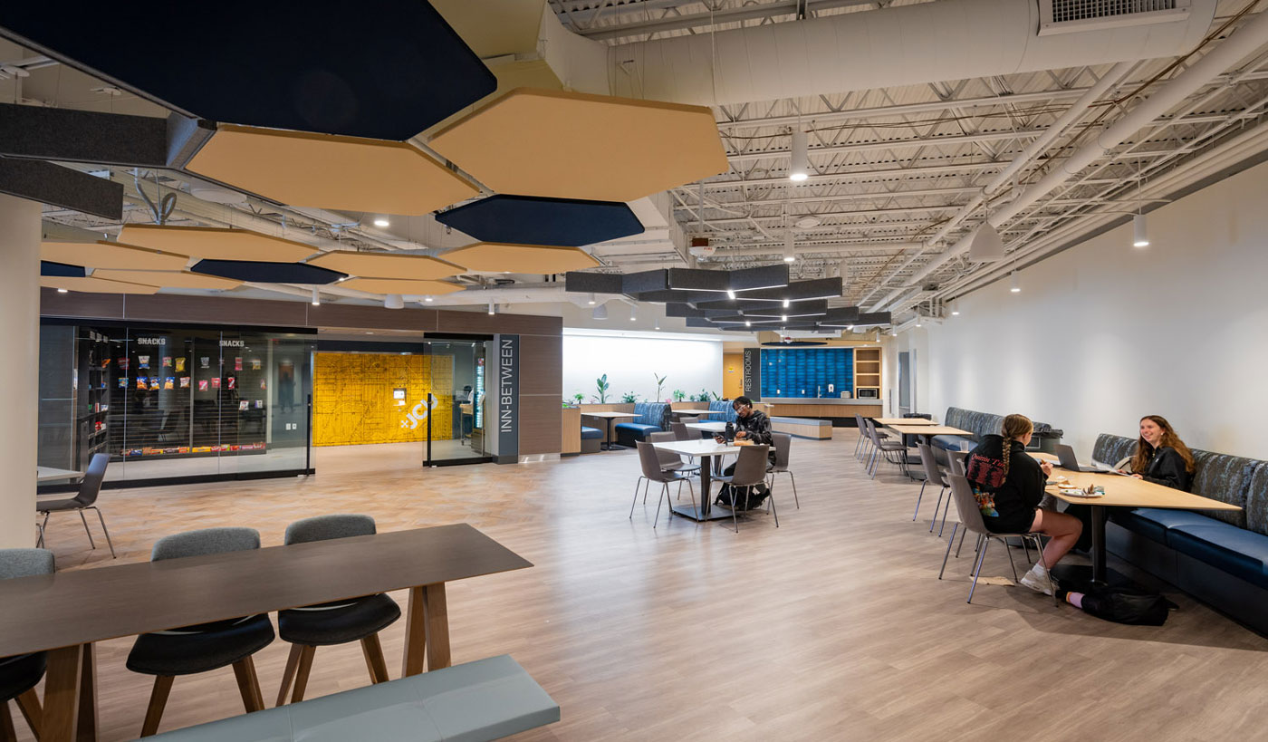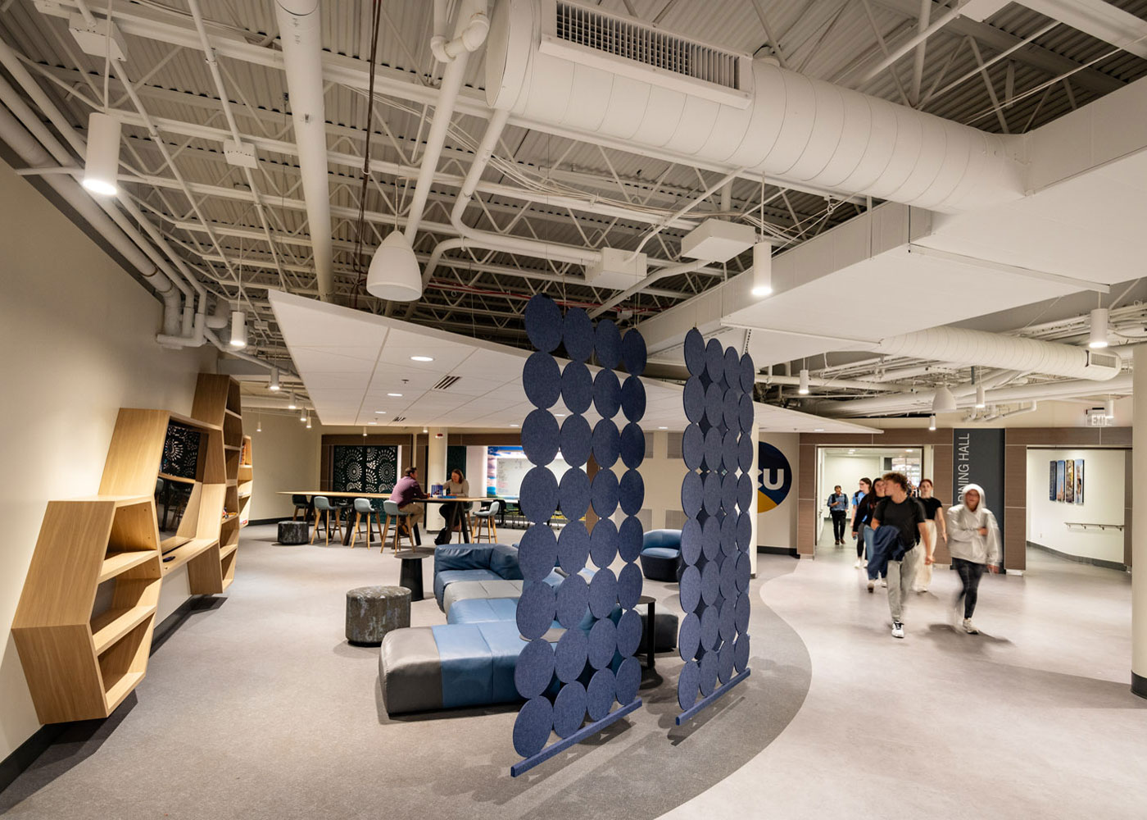
John Carroll University
Inn-Between Renovation
The Inn-Between is an intermediary area between the main entrance of John Carroll University’s Lombardo Student Center and Schott Dining Hall. The University was looking to modify this underutilized space, which often sat vacant as students passed by on their routes to and from the dining hall.
The Inn-Between features a variety of seating arrangements, which creates an inviting atmosphere for students to relax, socialize, or study. A grab-and-go food station with self-serve shipping lockers is a main focal point. The design team collaborated on custom features throughout the space, including a wall with photo of JCU’s Saint Ignatius Hall and a custom vinyl graphic for the food lockers.
One of the major goals of the renovation was to brighten the space. The Inn-Between is located in the basement and has limited access to windows or natural light. By incorporating panoramic photos and LED light fixtures on the back wall of the three private study rooms, the design team created “windows” to mimic natural daylight.
The team collaborated with the University and the Construction Manager to ensure the project was completed before the start of the 2024-2025 school year. What was previously an overlooked area of the student center is now a destination for the campus community.
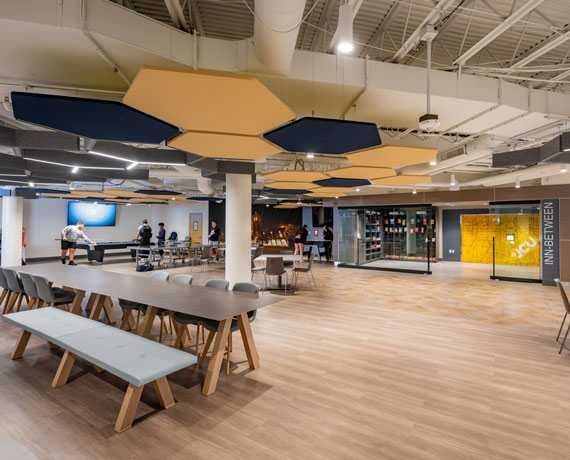
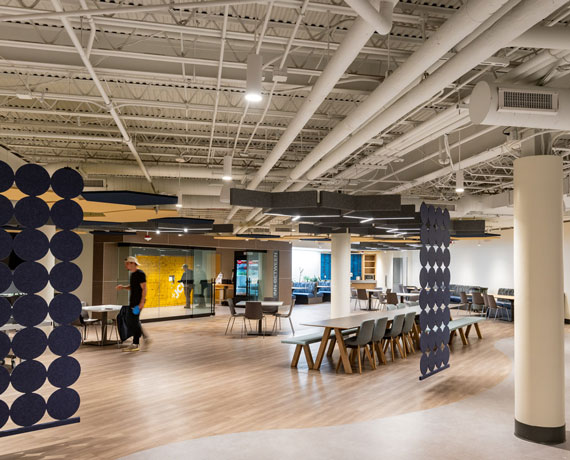
Project Details
Client
John Carroll University
Location
University Heights, Ohio
Category
Completion
2024
Size
8,530 Square Feet
Keywords
Key Team Members
 Ben Rantilla
Ben Rantilla Ben Seger
Ben Seger Chitra Matthai
Chitra Matthai

 Architectural Design
Architectural Design
 Interior Design
Interior Design