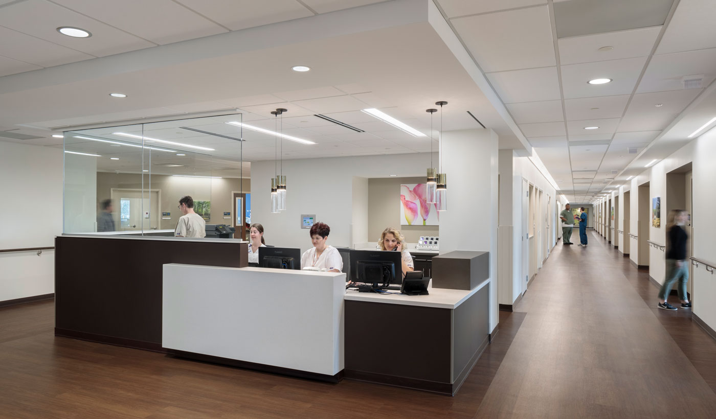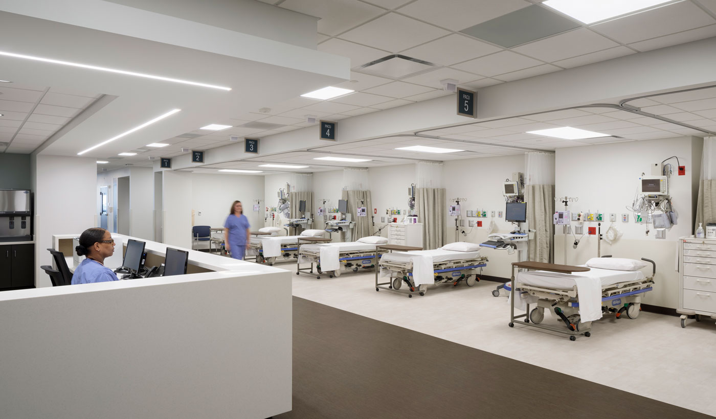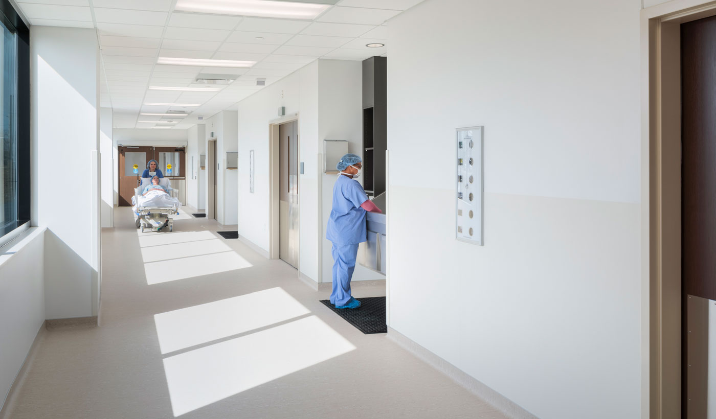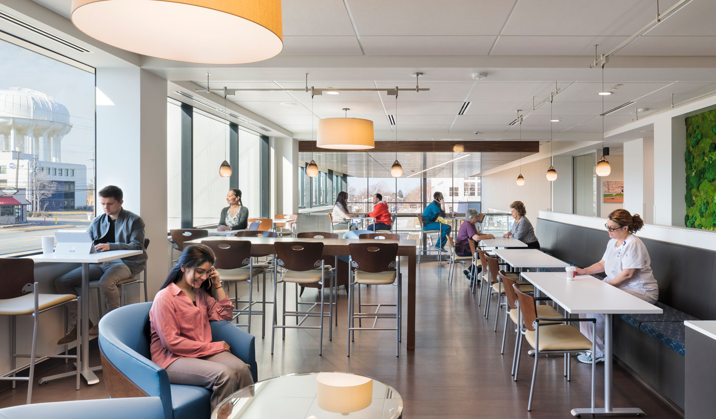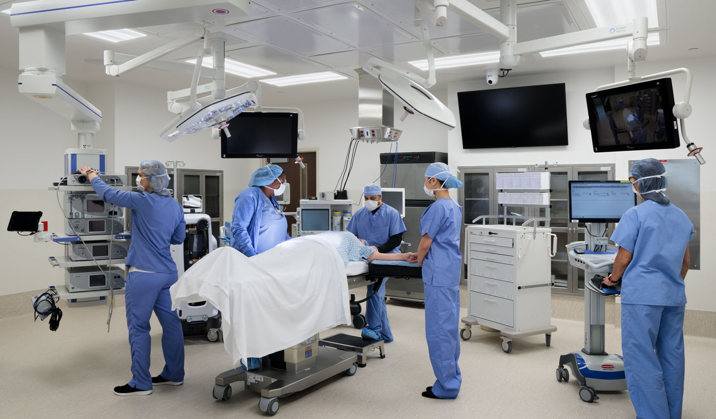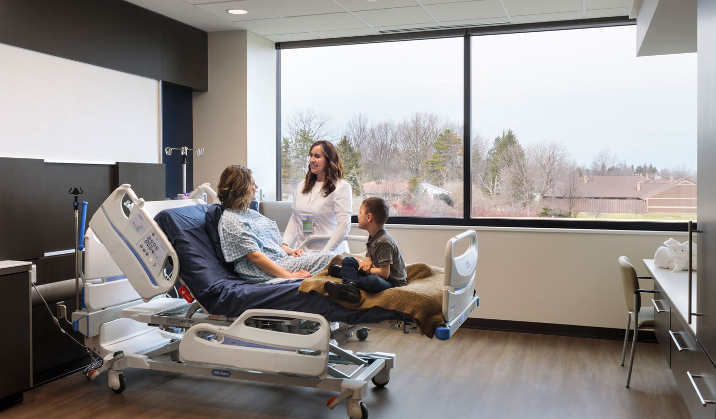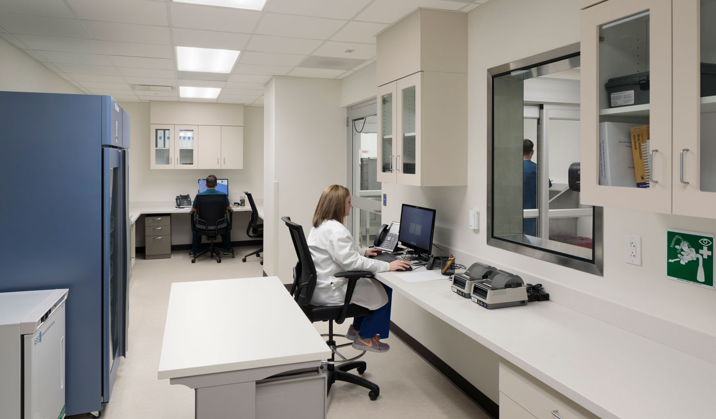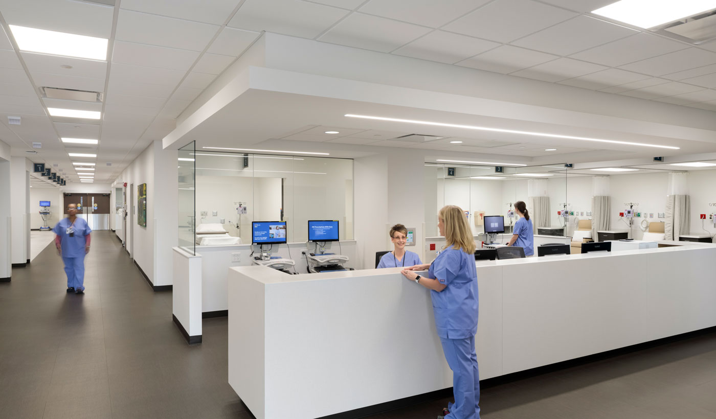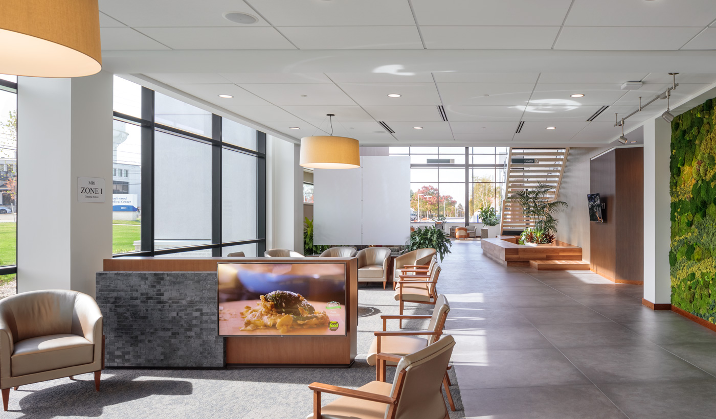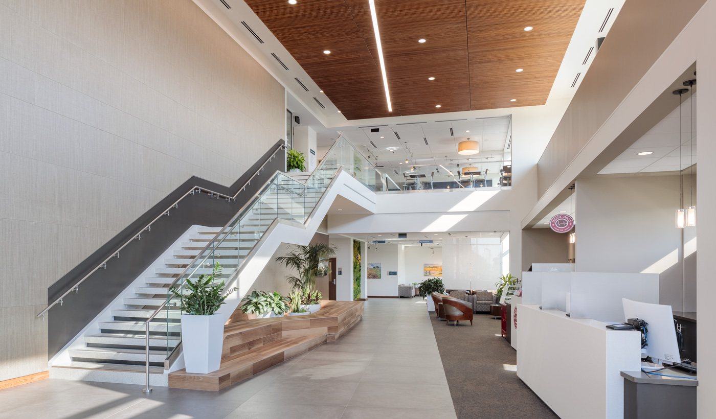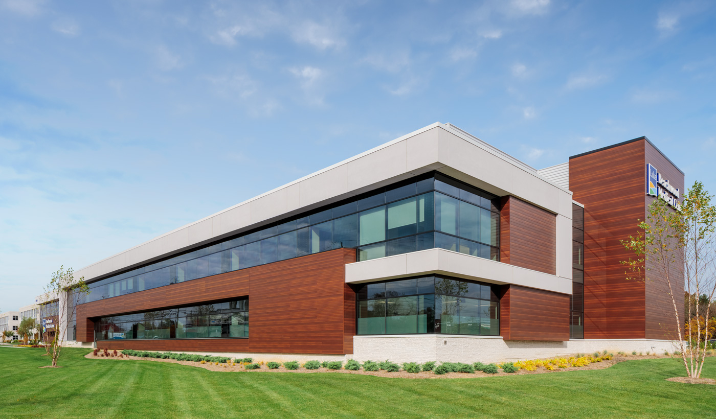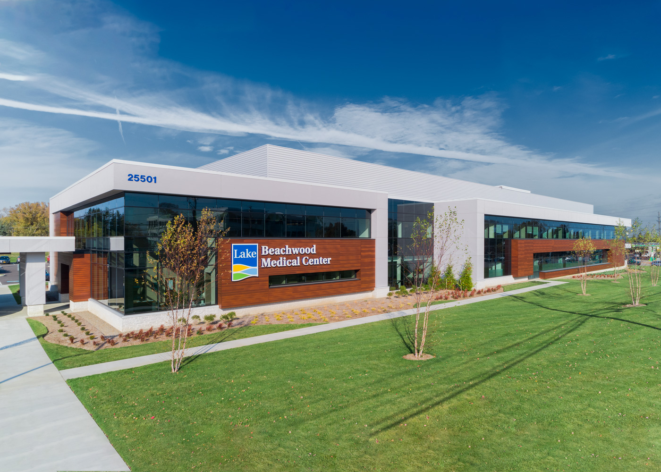
Lake Health
Beachwood Medical Center
One of Cleveland’s Leading Medical Building Architects
Recognized as one of Cleveland’s top medical building architects, Hasenstab Architects designs state-of-the-art healthcare facilities tailored to meet a wide range of services. We approach each project with thoughtful consideration about how to maximize the experience for patients, families, visitors and staff.
University Hospitals’ Beachwood Medical Center represents our diverse array of design services for medical buildings all under one roof. This 67,900 square foot full-service acute-care hospital provides specialty services for orthopedics, urology, spine, general surgery and pain management. The new two-story building, developed by New Manna Partners, is located in Beachwood, Ohio.
The first floor has a small emergency department with a dedicated ambulance entrance, reception / registration / triage area, two universal exam rooms and radiology services with MRI, CT and X-ray capabilities. The surgery department is also located on the first floor of the new facility. It includes eight operating rooms with central sterile supply, 24 pre-/post-op patient rooms, two small procedure rooms and associated support space.
Our architects embrace a patient-centric approach to medical center design and University Hospitals’ Beachwood Medical Center is no exception. The second floor houses a patient care unit with 24 private patient rooms to encourage rest and minimize infection. Patients can control the lighting and the temperature of their room to suit their preferences. The design includes a family zone which provides an opportunity for overnight stays.
Understanding the importance of maximizing efficiency, Hasenstab Architects arranged patient rooms around a central support core with two nurses’ stations and support space for increased staff efficiency and visualization. Additional space on the second floor is dedicated to physician office space with 12 exam rooms and a dedicated x-ray. A lab, pharmacy and physical therapy space are also located on the second floor.
In addition to our keen focus on creating environments that support a patient’s well-being, we also appreciate the important contributions family and visitors make to a patient’s health and recuperation. When designing University Hospitals’ Beachwood Medical Center we incorporated a variety of amenities including a large lobby enhanced by natural light, artwork, a second-floor seating area with a cafe and comfortable waiting areas.
As medical building architects, we must successfully address a unique and complex range of requirements. Yet our ultimate objectives are unwavering — to design healthcare facilities which maximize efficiency and contribute to positive outcomes for patients and their families. The team at Hasentab Architects is proud of this state-of-the-art facility designed to meet the health and well-being needs of the community today and into the future.
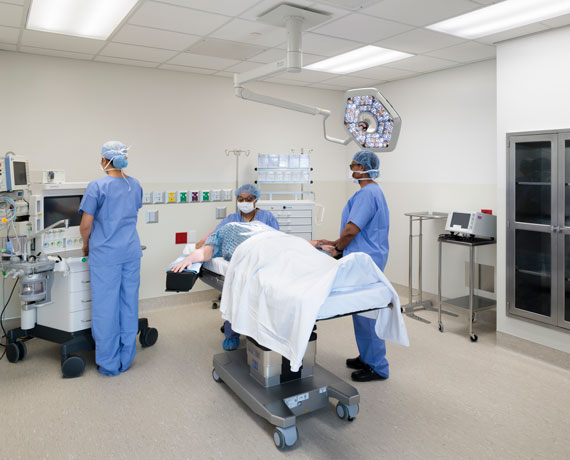
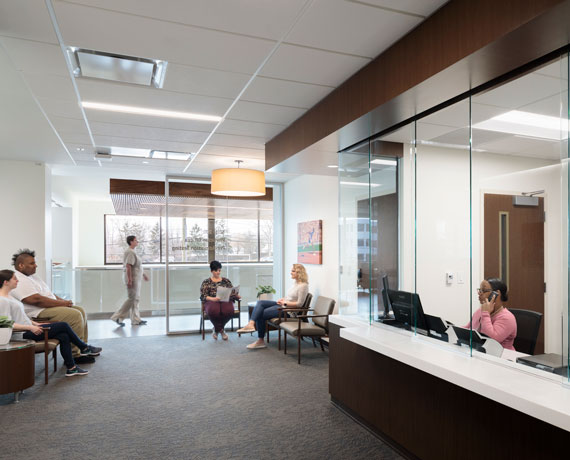
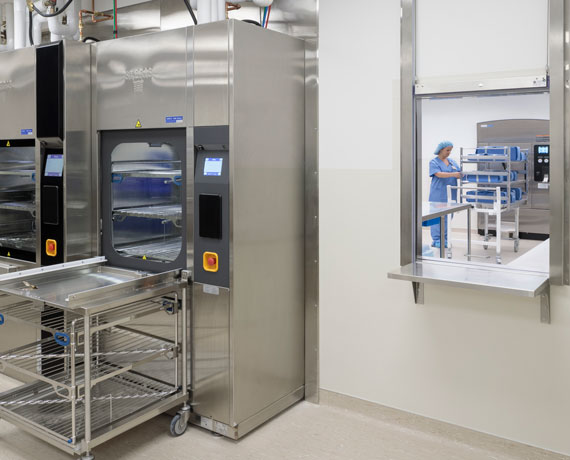
Project Details
Client
University Hospitals
Location
Beachwood, Ohio
Category
Completion
2019
Size
67,900 Square Feet
Keywords
Key Team Members
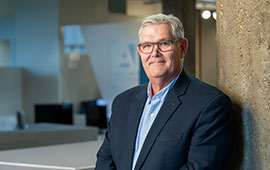 Amador Gonzalez
Amador Gonzalez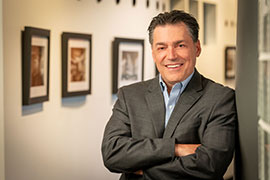 Bob Medziuch
Bob Medziuch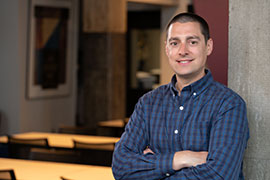 Nick Davis
Nick Davis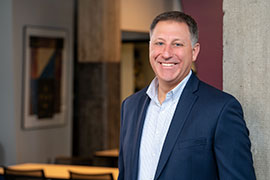 Tom Walker
Tom Walker

 Planning
Planning
 Architectural Design
Architectural Design
 Interior Design
Interior Design
 Enhanced Construction Administration
Enhanced Construction Administration