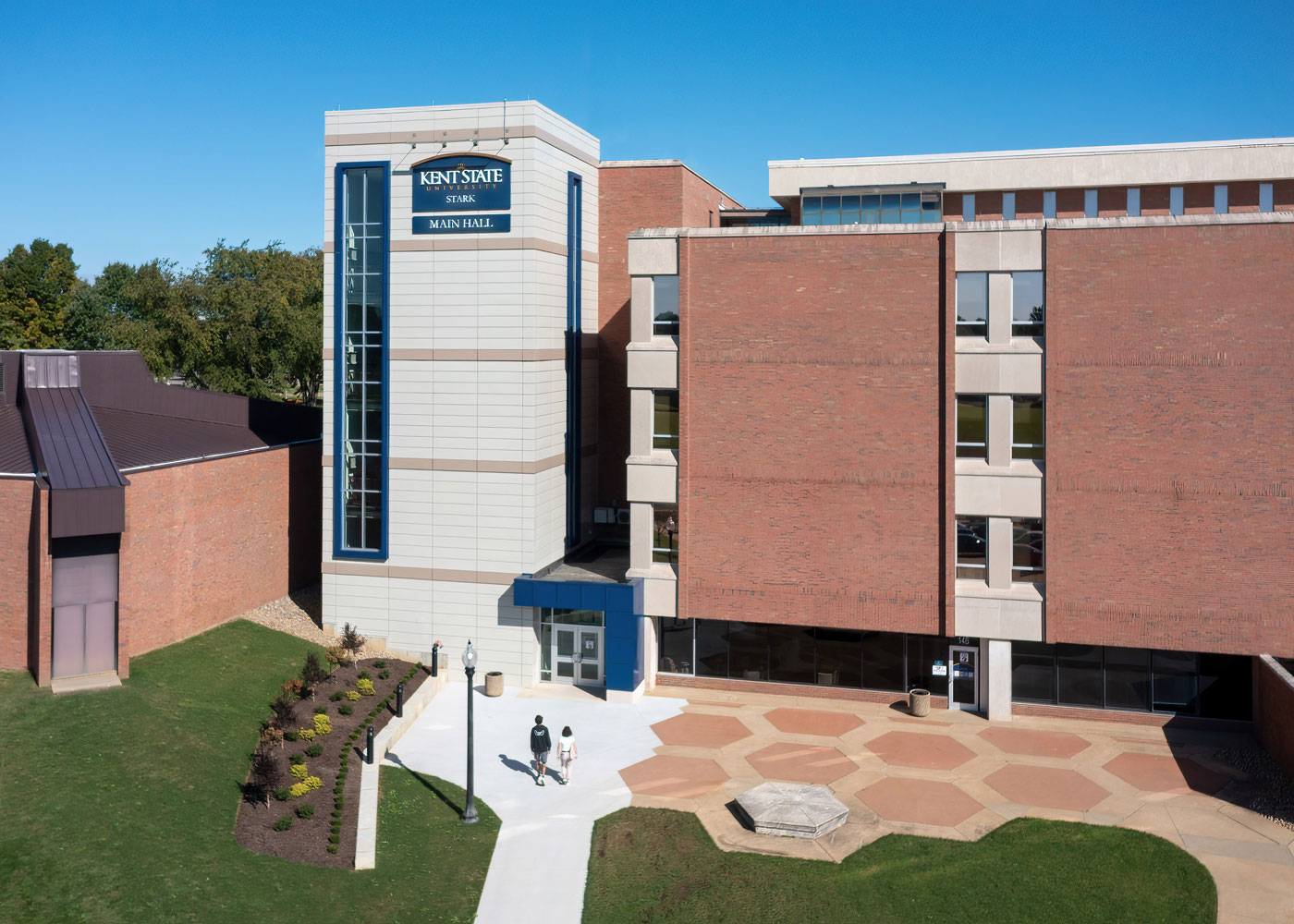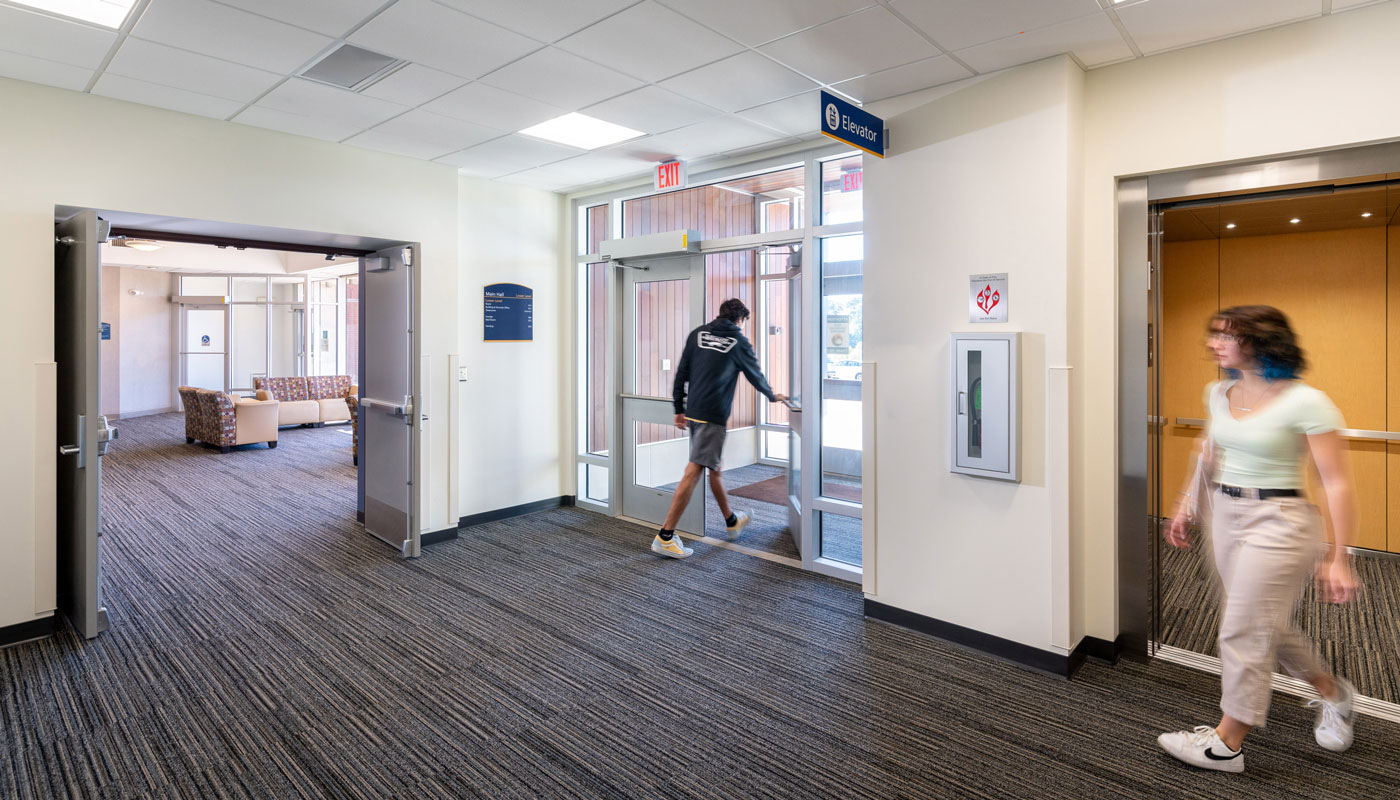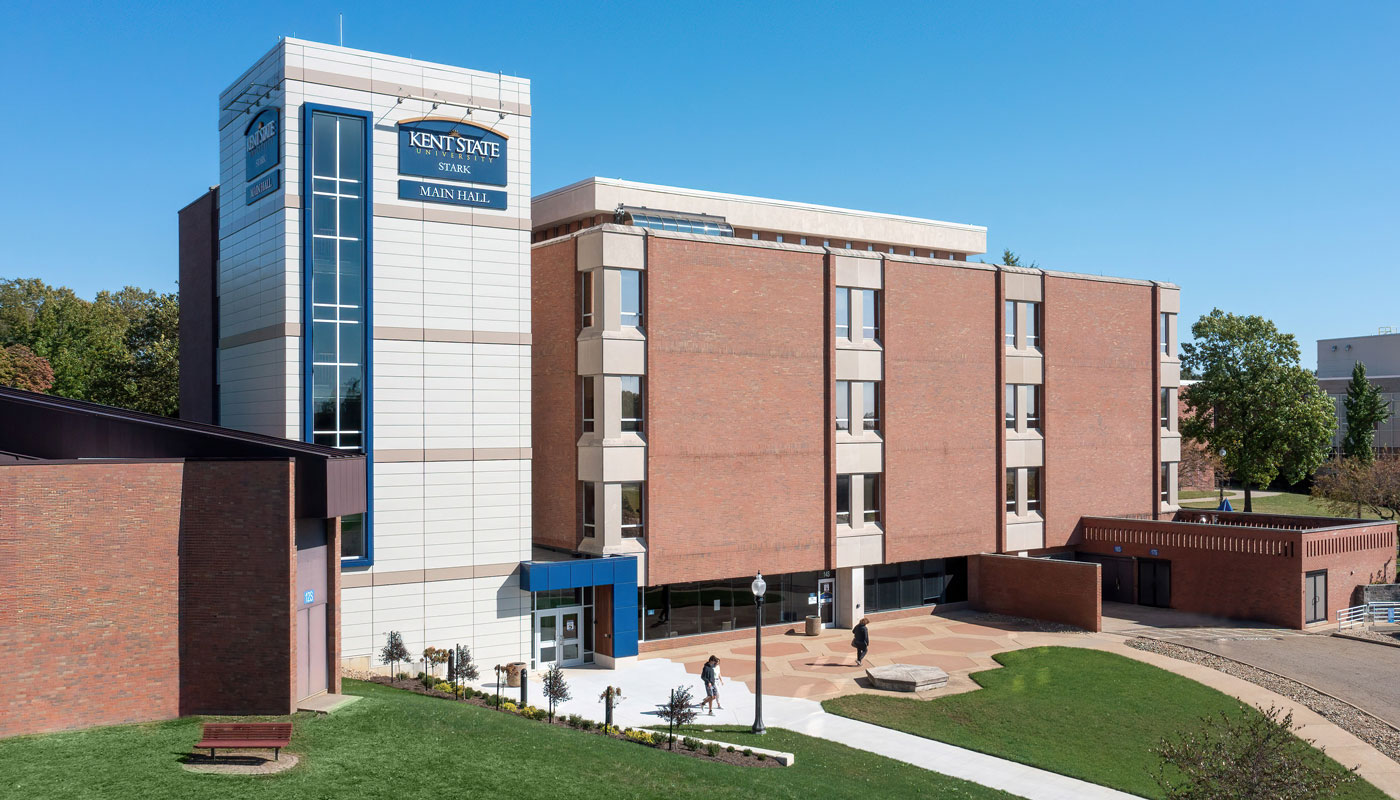
Main Hall Entry & Elevator Addition
Kent State University engaged Hasenstab Architects to provide professional design services to create a new entry and elevator to the Main Hall building at the Stark Campus in North Canton, Ohio.
The goal of the 5-story addition was to provide a distinguishable entry for the Main Hall along its south façade. Additionally, the University wanted to provide a new elevator to the building, which meets current code requirements for emergency services and also provides service to more users with its increased cab size.
One of the project challenges was determining where a new elevator addition could be placed that would be convenient, but not disrupt campus activities. Hasenstab Architects worked with University representatives to identify the ideal location off of an existing stairwell, which was removed to make room for a replacement, as well as the new elevator shaft. This proved to be the most impactful solution while creating the least disruption for the campus.
The addition included a new, 4,500-pound elevator, new egress stairwell and new south entry that creates a new identity to the south façade of Main Hall.

 Architectural Design
Architectural Design
 Interior Design
Interior Design
 Enhanced Construction Administration
Enhanced Construction Administration

 Brian Miner
Brian Miner Amber Duco
Amber Duco  Chitra Matthai
Chitra Matthai