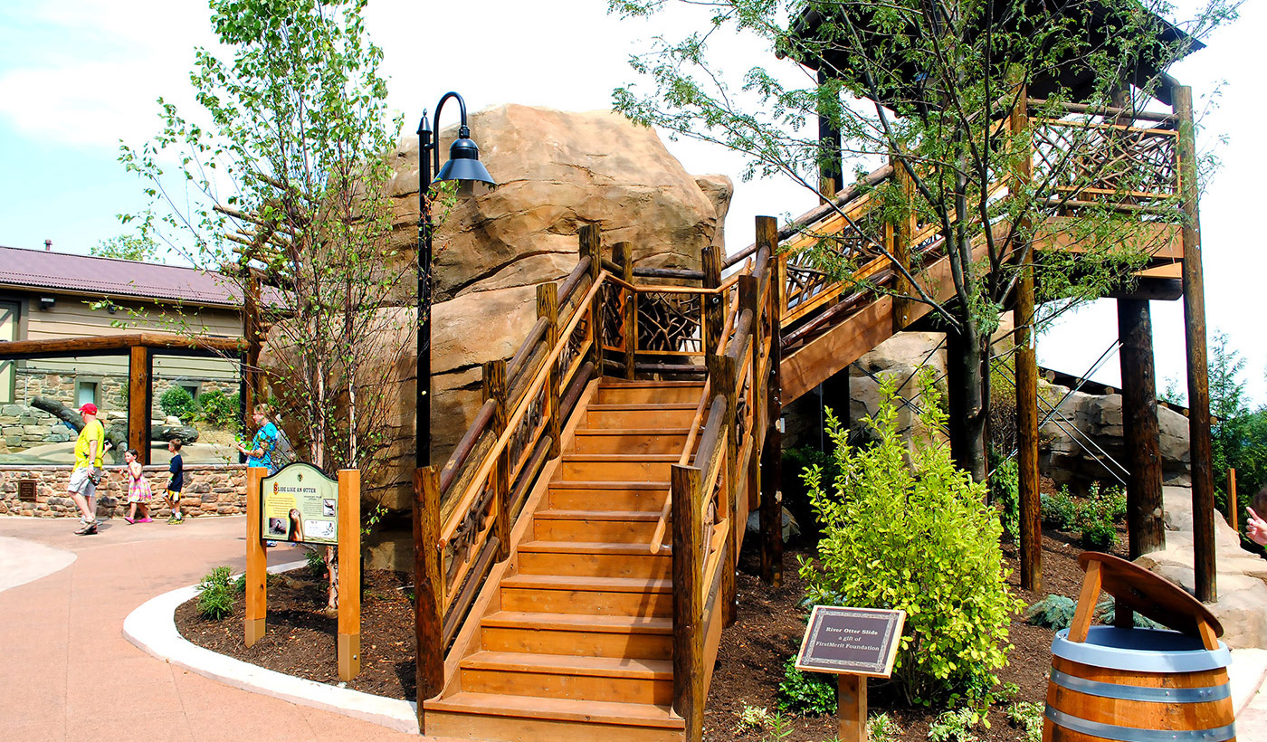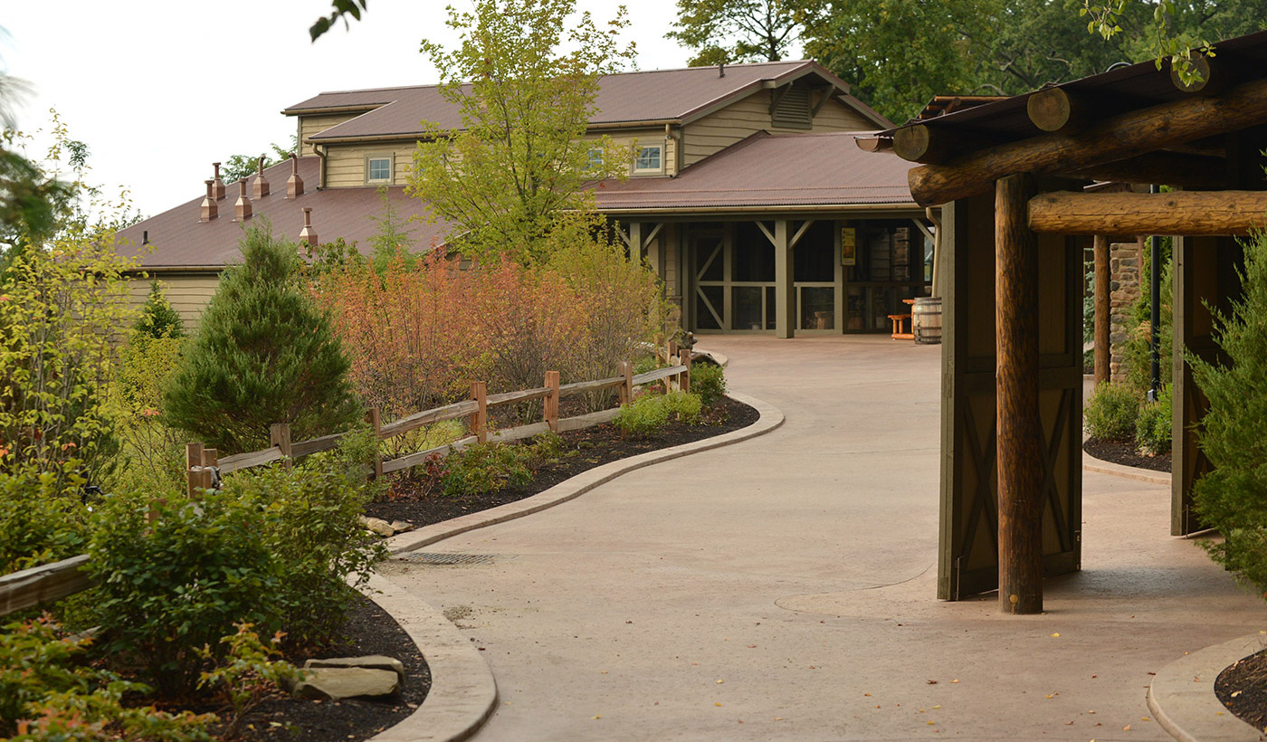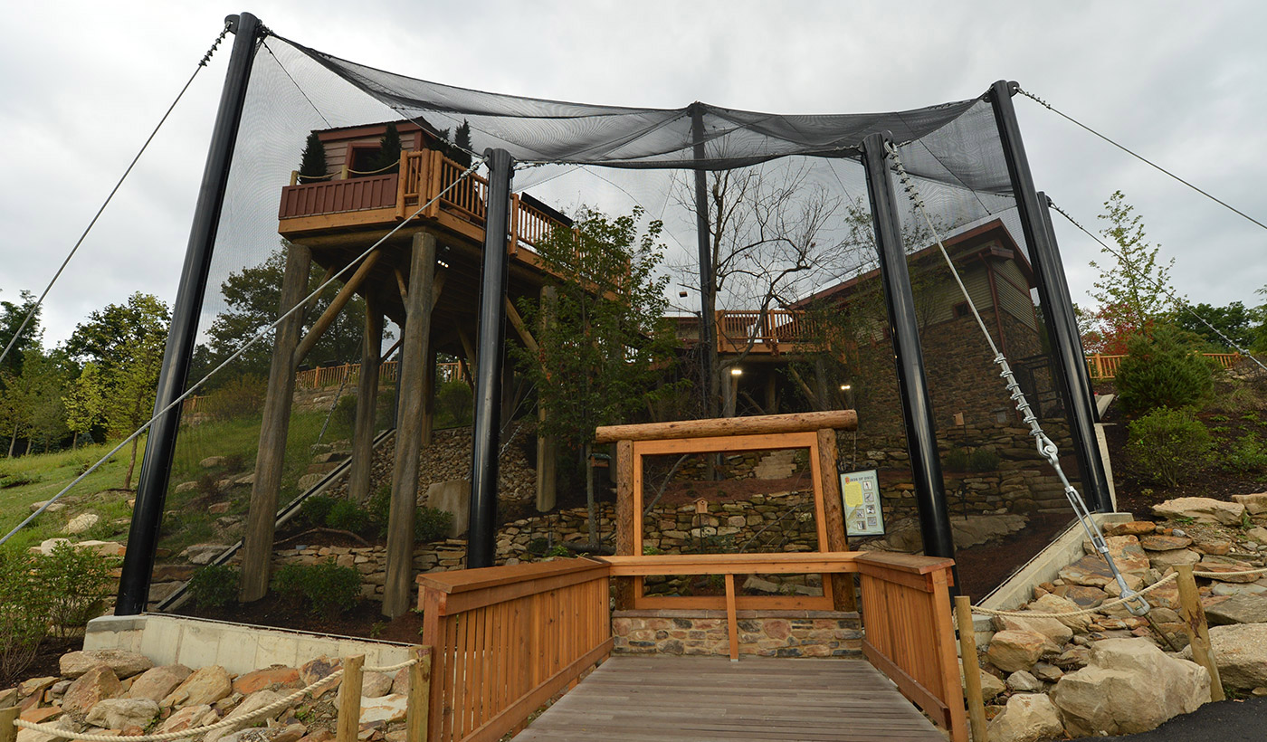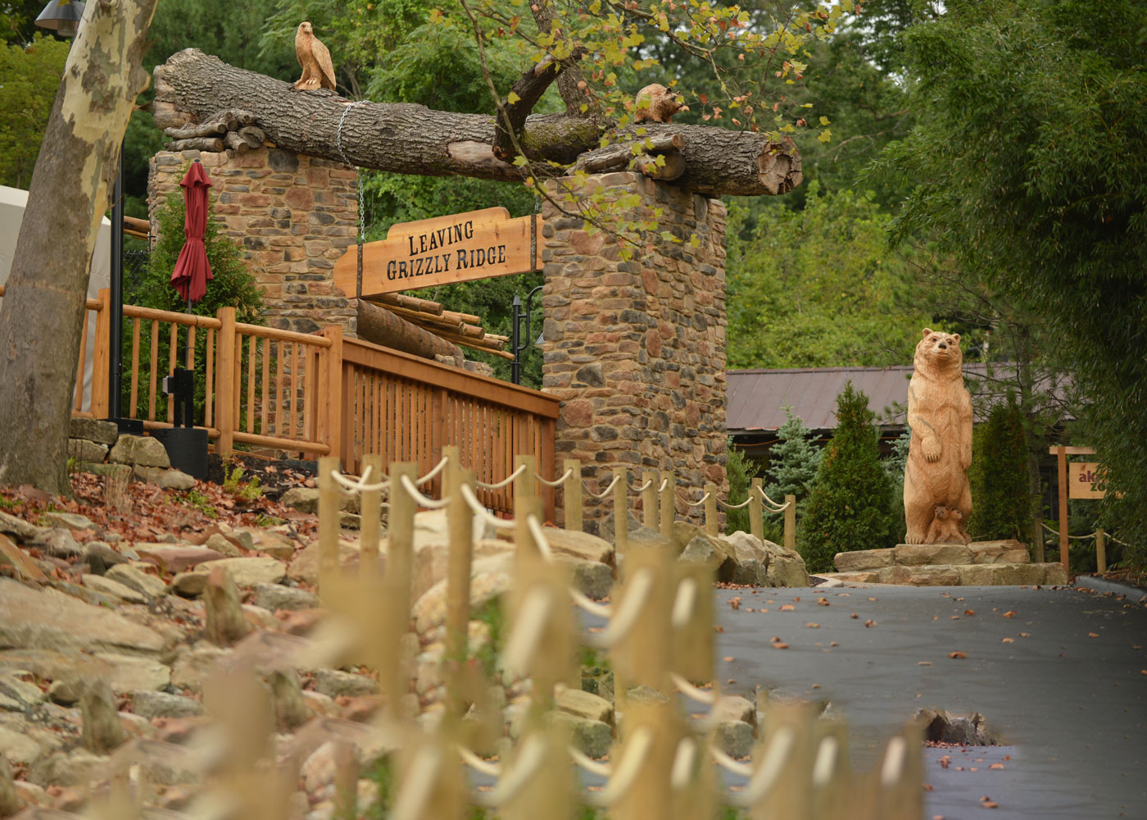
Akron Zoo
Grizzly Ridge Exhibit
Award-Winning Zoo Architects
As an award-winning zoo architect, Hasenstab Architects was privileged to be part of the design team for Akron Zoo’s Mike & Mary Stark Grizzly Ridge exhibit which includes habitats for grizzly bears, wolves, coyotes, otters, eagles, and native birds.
The attractions are situated along a winding path that traverses a dramatic grade change, allowing multiple views of the animals from varied heights. Exhibit features include underwater viewing areas for grizzlies and otters, a 45-foot tall walk-in aviary with a rope bridge and treehouse, a mid-1850’s themed bear building with a covered porch, and a tube slide through the otter water feature. Interactive thematic elements reinforce the Zoo’s message of conservation and the connection to historic Ohio.
Sustainable design features include a green roof, bio-retention basin and a water reclamation system that allows 100% of the water from pools from the habitats to be reused. These features, as well as many other sustainable elements, further the Akron Zoo’s mission of conservation of not only wildlife, but of all natural resources. Throughout the exhibit, which is LEED Silver Certified, visitors are provided with information about the sustainability methods used in its design and construction.
Designing animal enclosures draws upon the specialized expertise of a zoo architect such as paying careful consideration to the durability of the materials that were used. For instance, the 4,000-square-foot “bear building” was constructed with cast-in-place concrete instead of masonry to withstand the destructive and often curious nature of some of the animals such as grizzly bears who might pick at the joints. The exhibit’s design was also carefully planned to uphold the highest level of safety, while still providing an environment that mimics the animals’ natural habitats.
The bear building also accommodates a holding pen for wolves, veterinary services, a kitchen area for food preparation, and a walk-in freezer.
In addition, Grizzly Ridge features a three-story otter building which provides above ground and underwater habitats. A special highlight is an acrylic tube slide that goes through the otter tank — giving young guests a unique vantage point as they slide by the otters. The building also provides staff support space and a mechanical room with degassing equipment to condition water for exhibit space.
The Mike & Mary Stark Grizzly Ridge exhibit is part of the Akron Zoo’s 21-year master plan which began in 2000. Hasenstab Architects’ team of zoo architects has also partnered with the Zoo on several projects related to the master plan.
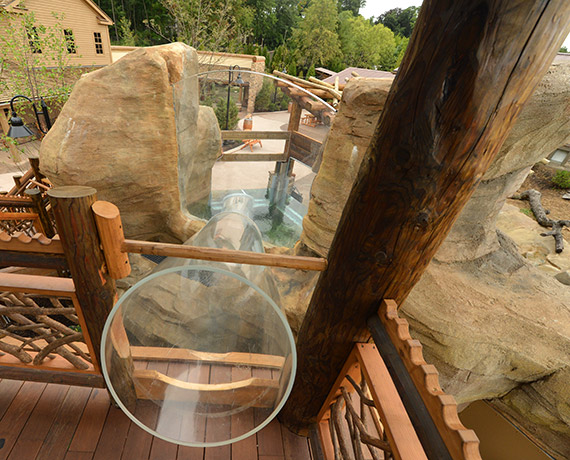
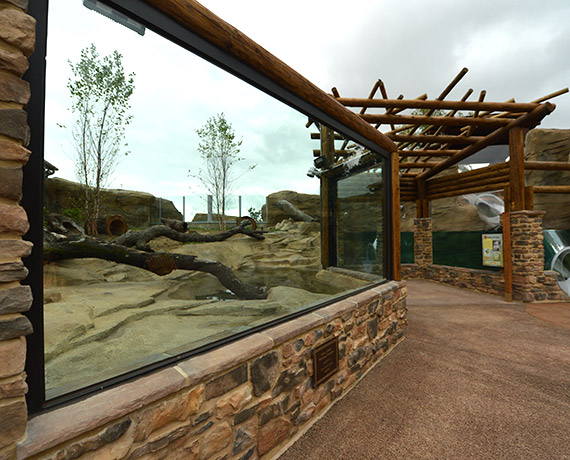
Project Details
Client
Akron Zoo
Location
Akron, Ohio
Category
Completion
2013
Size
3.5 Acres
Articles
Awards
2014 Cleveland Engineering Society Award of Excellence – New Construction
LEED
Silver Certified
Keywords
Key Team Members
 Dennis Check
Dennis Check Greg Chaplin
Greg Chaplin Matt Glassner
Matt Glassner

 Planning
Planning
 Architectural Design
Architectural Design
 Engineering
Engineering
 Sustainable Design
Sustainable Design